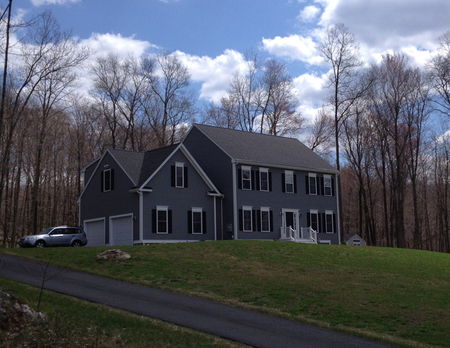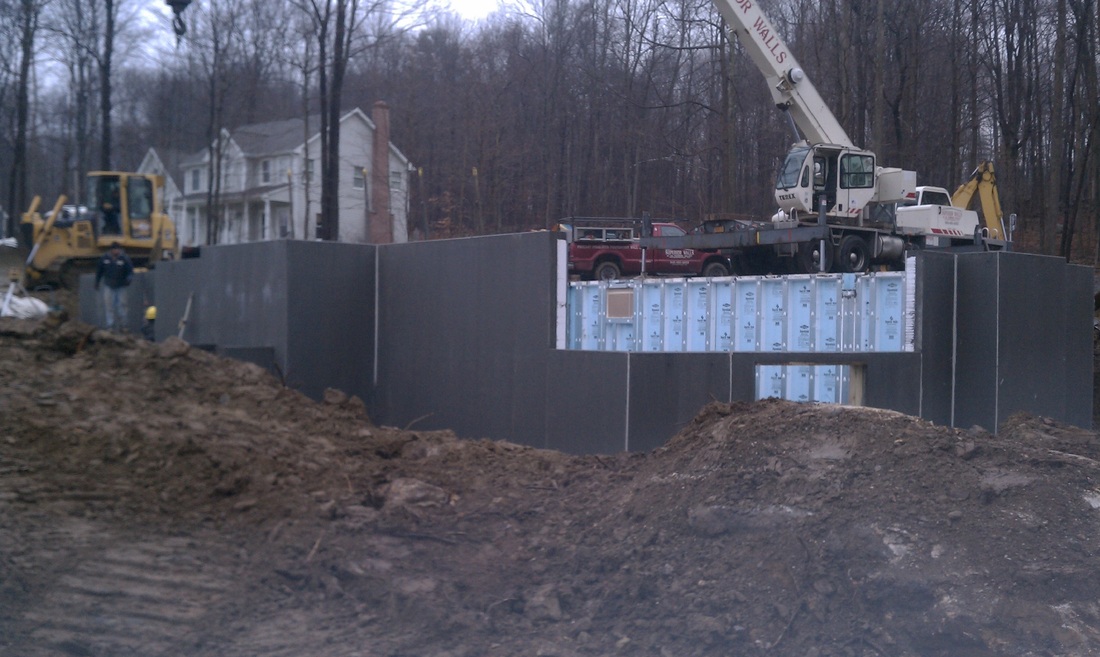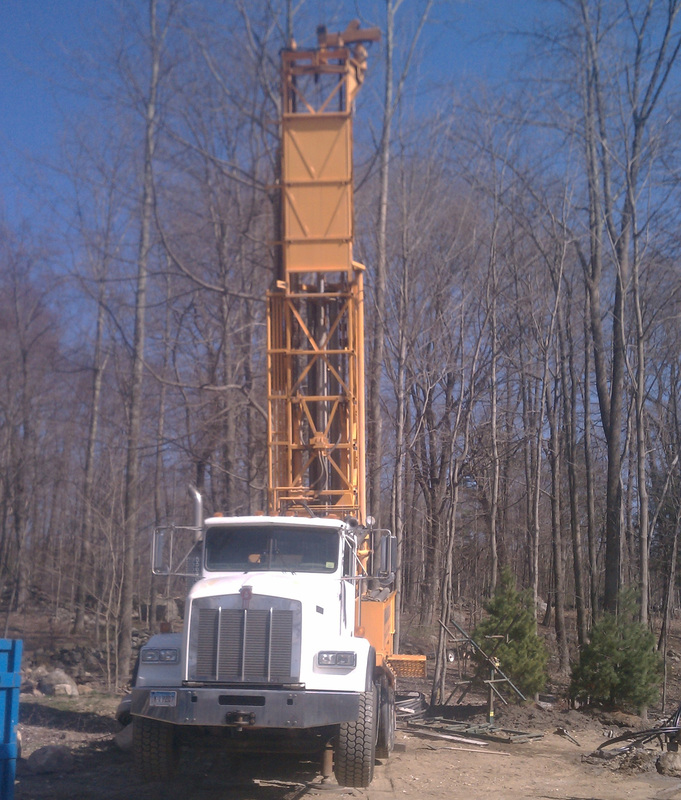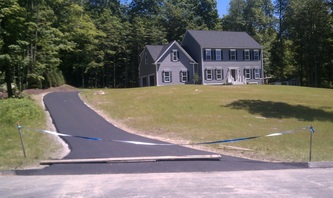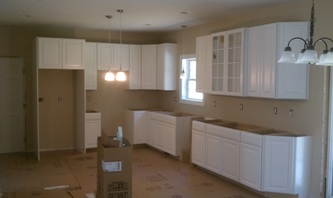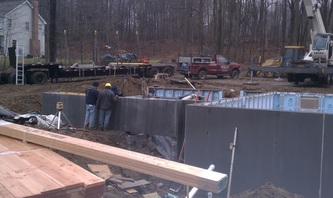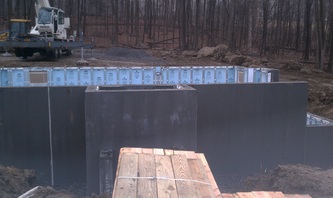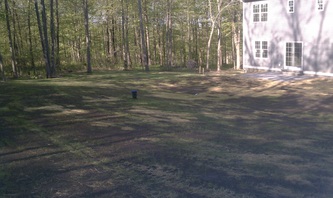11 Fox Hunt Way, Harwinton, CT - Energy Star Version 2.5 - SOLD
|
|
Specifications - Custom BuiltHeating and Cooling That Pays for Itself - Energy Star House Maximizes Value with Geothermal Heat Pump System.
Function, value and energy efficiency were the priorities in this custom-built, Energy Star, Colonial located at 11 Fox Hunt Way, Harwinton. The house features 4 finished bedrooms, 2 full baths, 1 half bath, and an attached, 2-car garage. A balanced combination of hardwood floors, carpeting and tile flow through the house. Check out the specifications and pictures below: First Floor Features:
|
Fox Hunt Way, Harwinton, CT, is Litchfield County's premiere residential subdivision specializing in new construction, timber framing, energy star building, structural insulated panels (SIPs), and geothermal heating and cooling. Let the builders at the Fox Hunt Subdivision build your dream home today.

