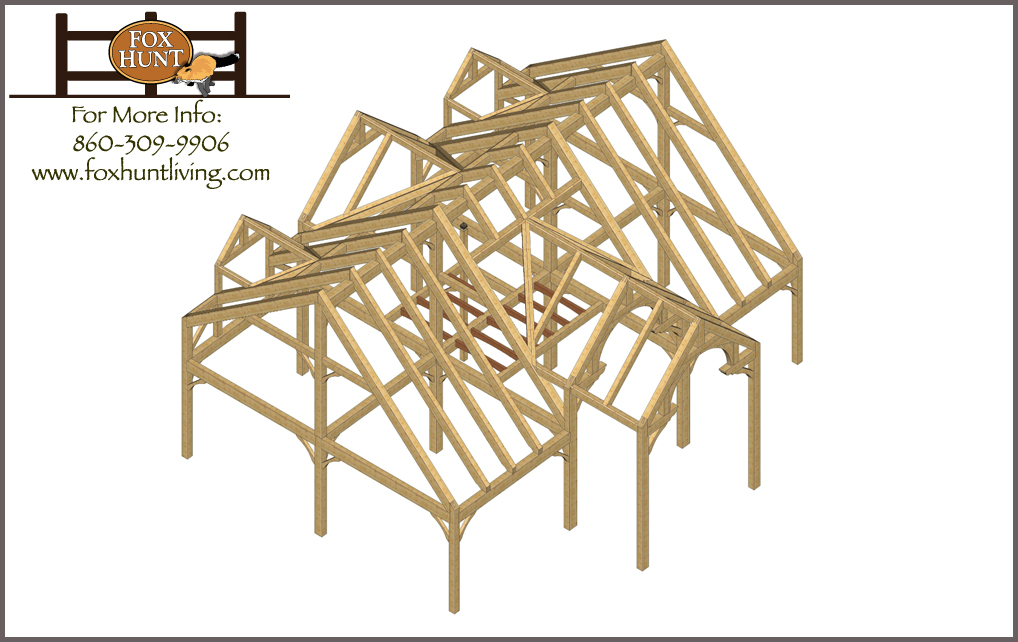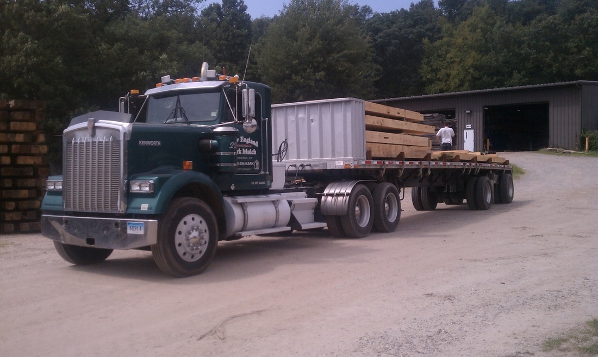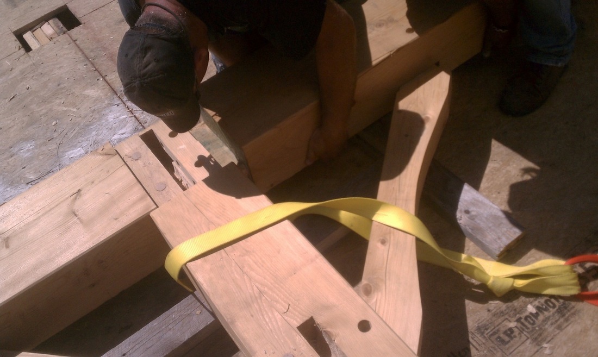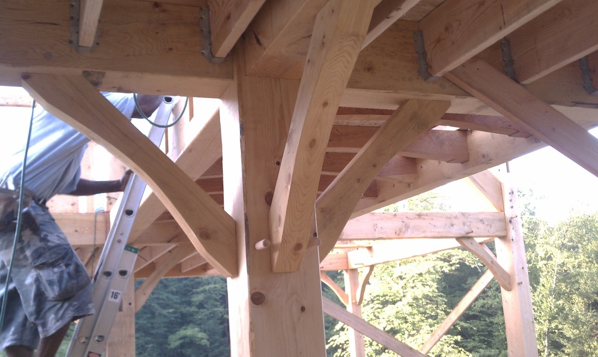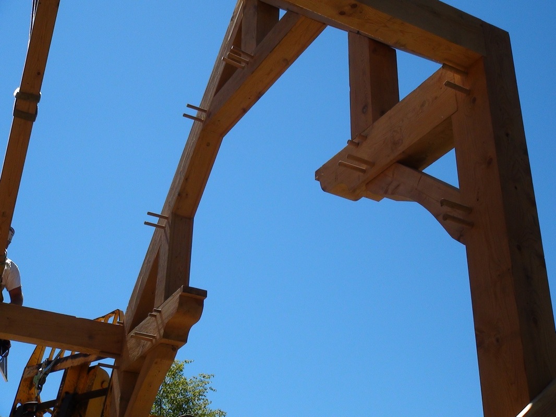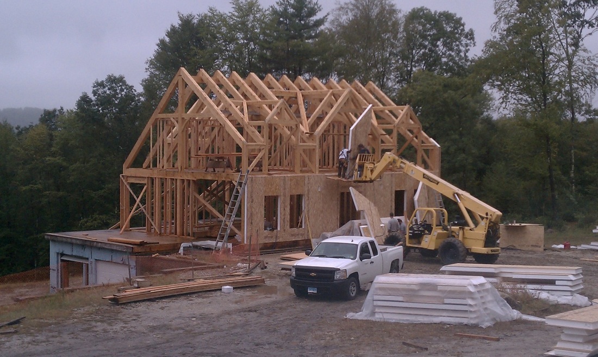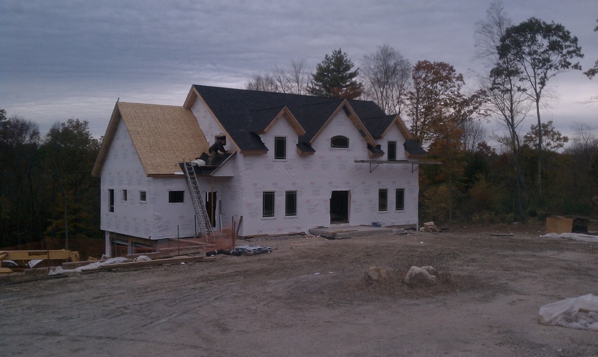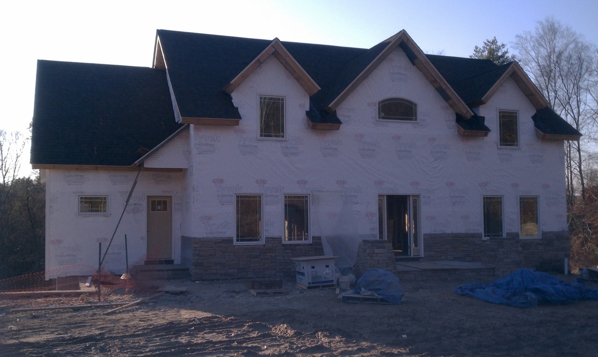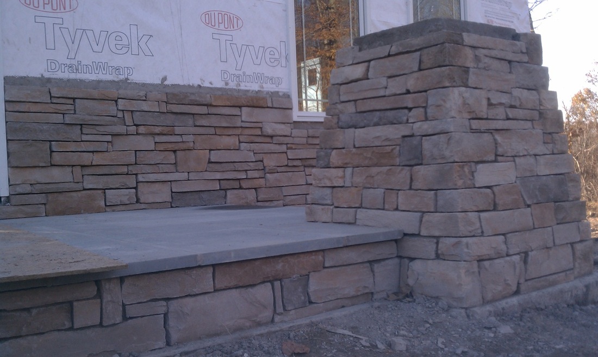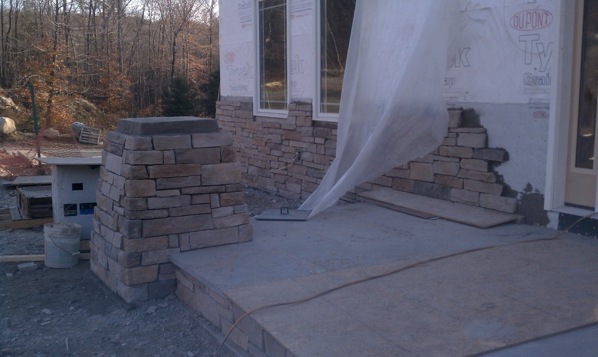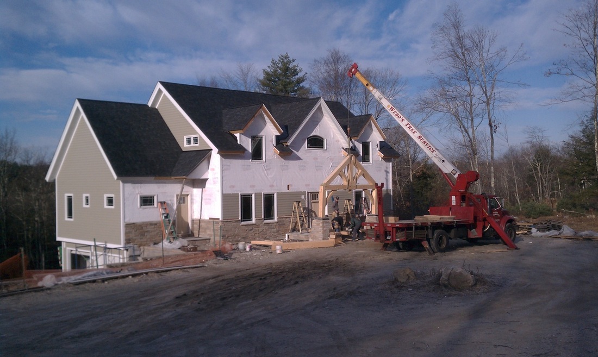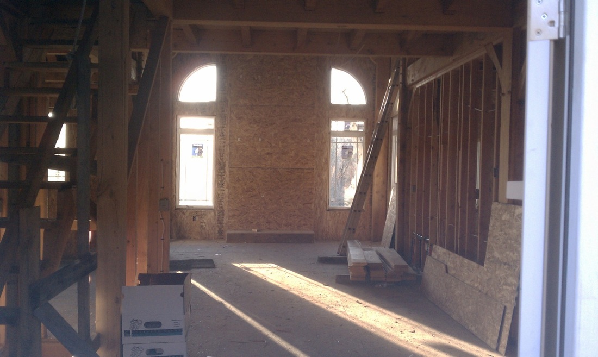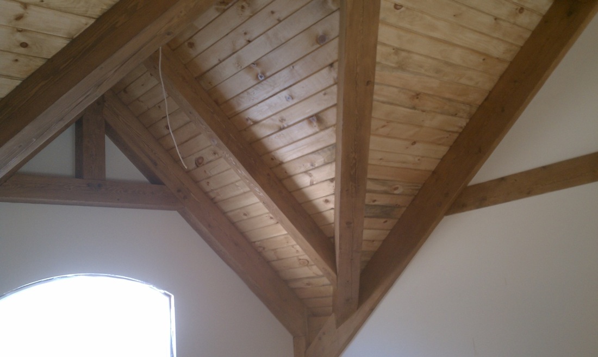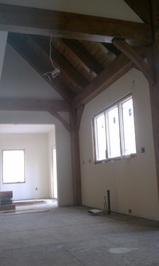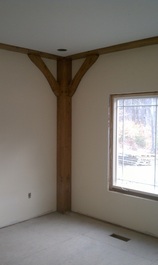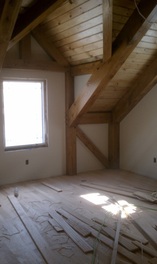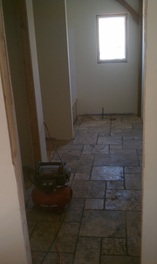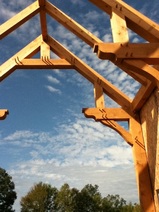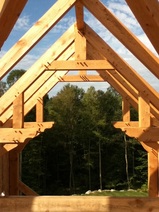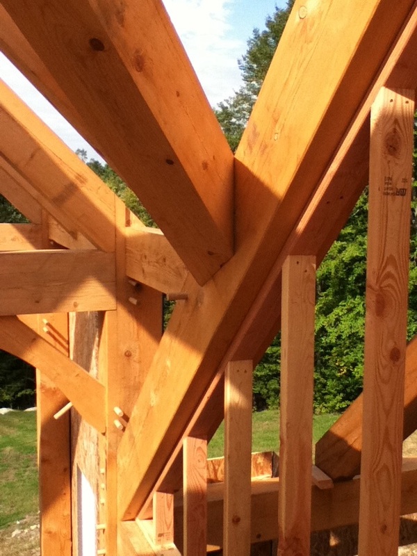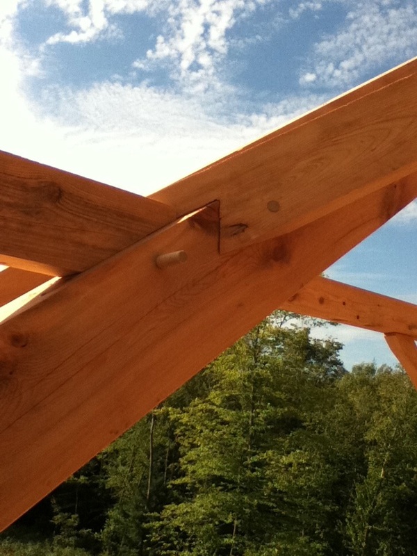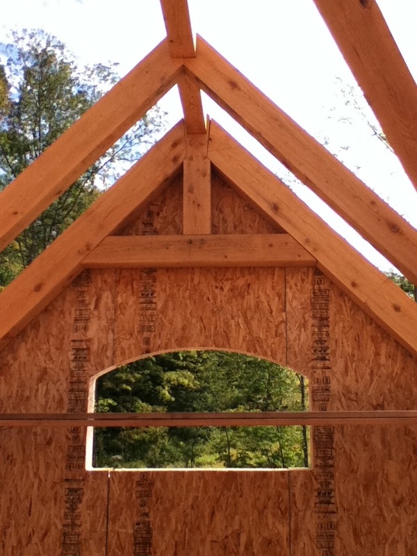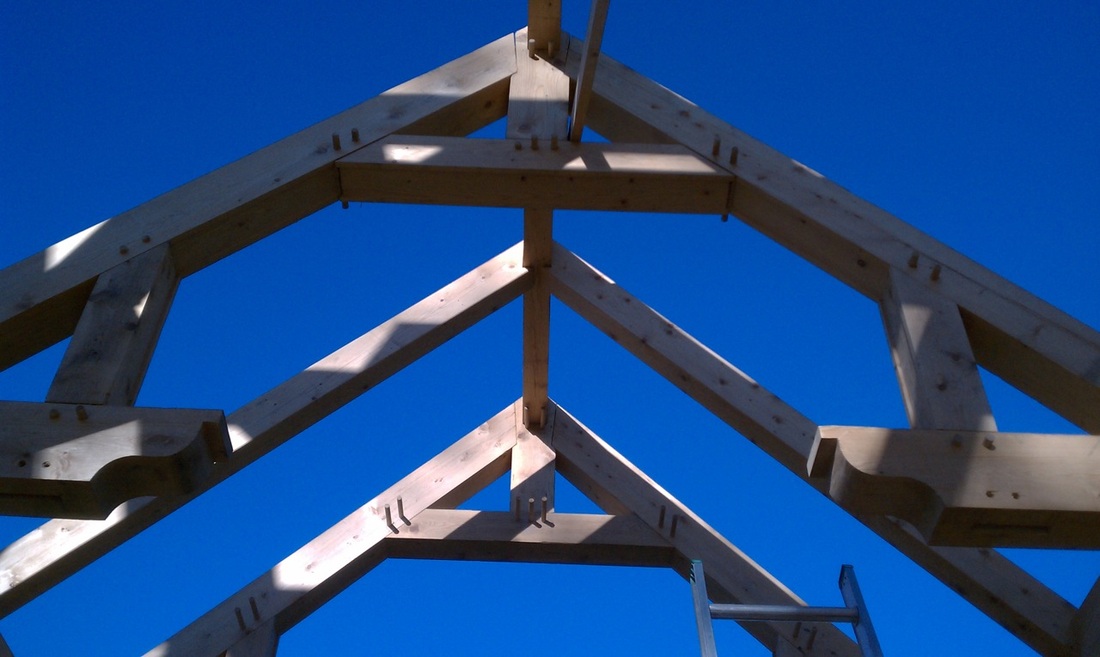20 Fox Hunt Way - A Timber Frame Oasis - SOLD
Looking for a way to make a splash in the local real estate market and establish Fox Hunt Way as a premium subdivision in Litchfield County, the building division decided to construct a timber frame home utilizing locally sourced and manufactured products. The result is a magnificent building second to none. The frame is fortified of hand made mortise and tenon joinery. The interior ceiling and trim is milled from Eastern Pine. The exterior wall system is composed of Structural Insulated Panels (SIPs), one of the most energy efficient building materials available.
For more information or to construct a timber frame house on your building lot, please contact Project Manager Jared Braddock.
Click here to take a virtual tour of the complete home
For more information or to construct a timber frame house on your building lot, please contact Project Manager Jared Braddock.
Click here to take a virtual tour of the complete home
Fox Hunt Way, Harwinton, CT, is Litchfield County's premiere residential subdivision specializing in new construction, timber framing, energy star building, structural insulated panels (SIPs), and geothermal heating and cooling. Let the builders at the Fox Hunt subdivision build your dream home today.


