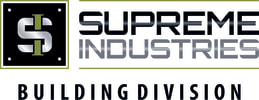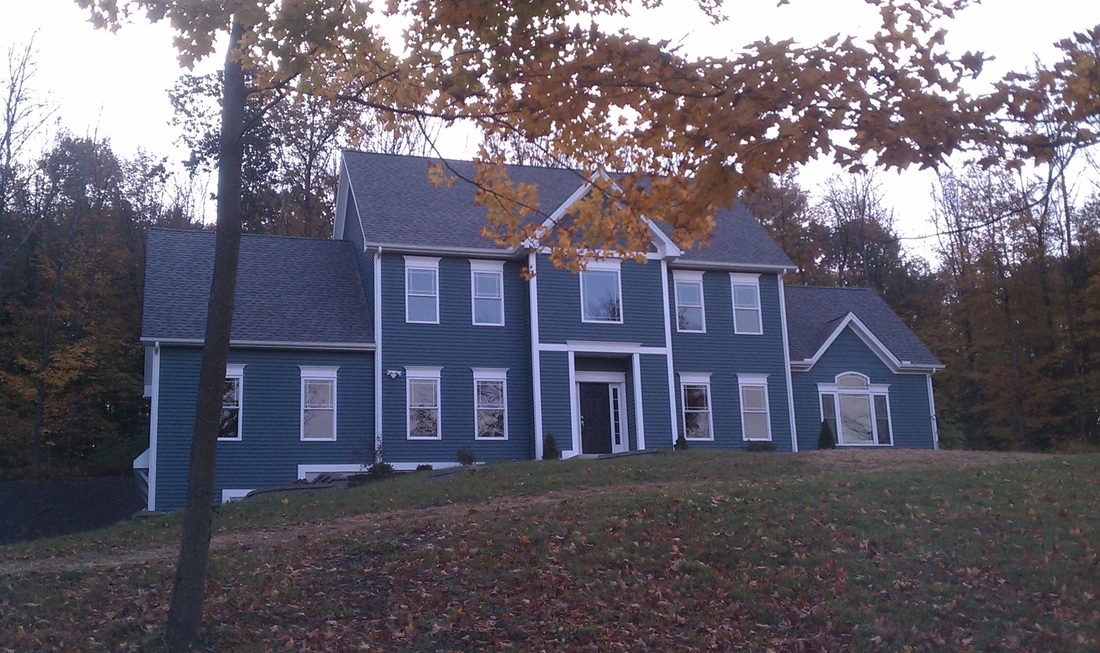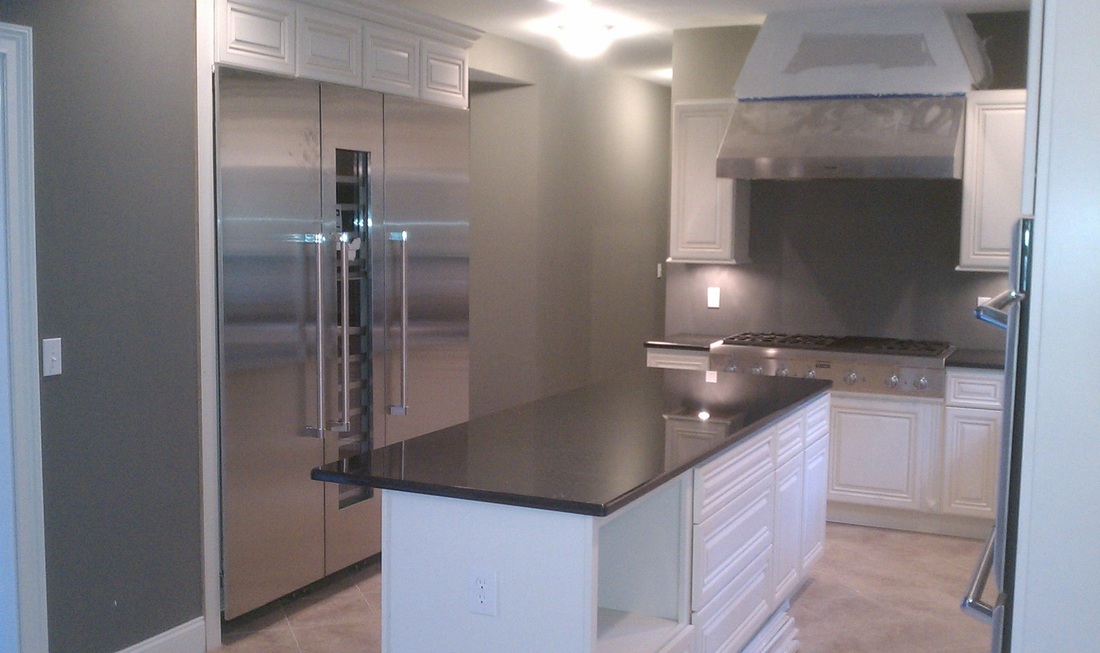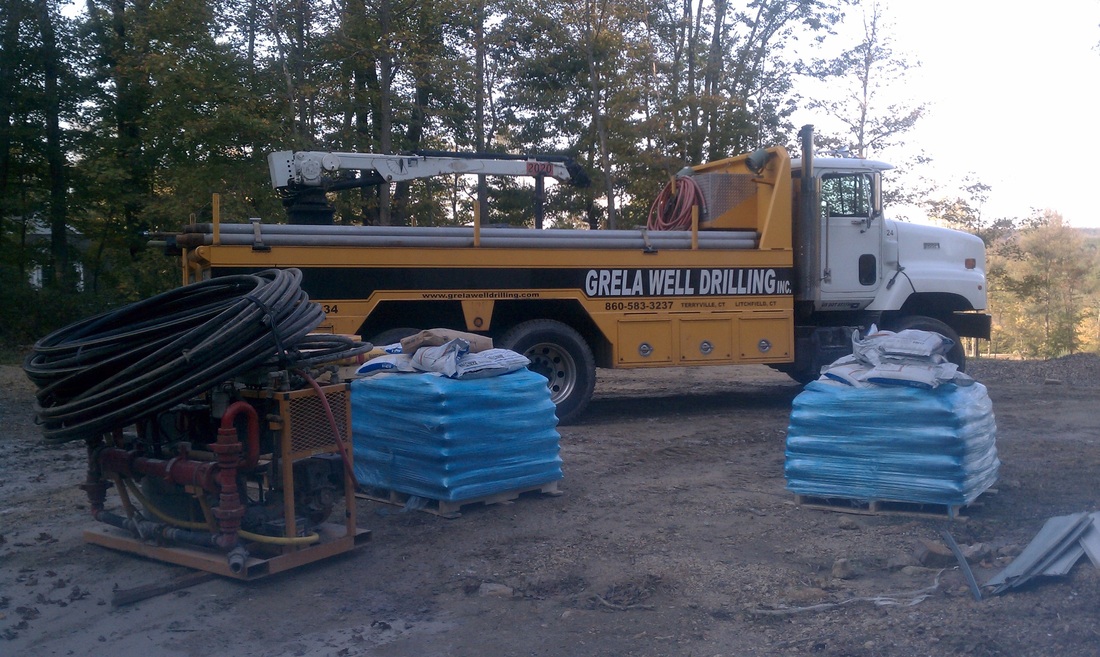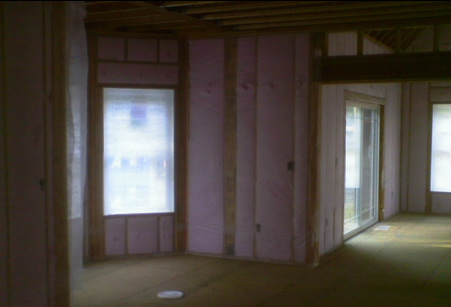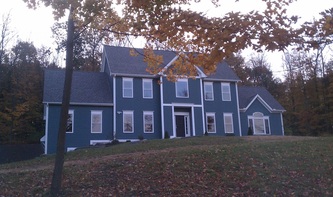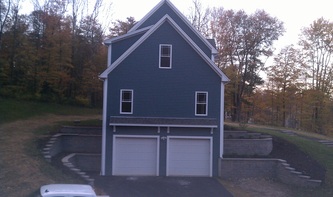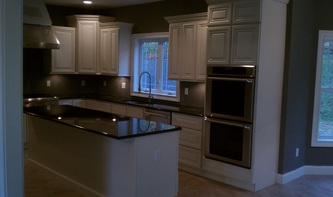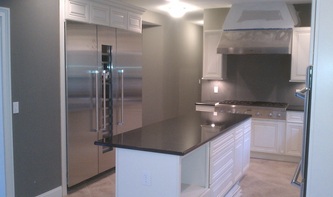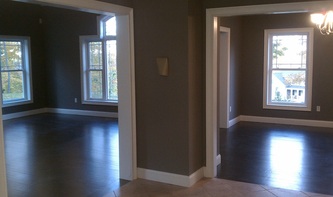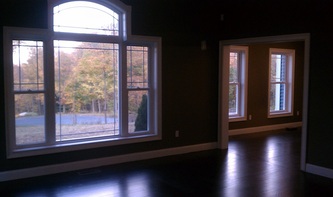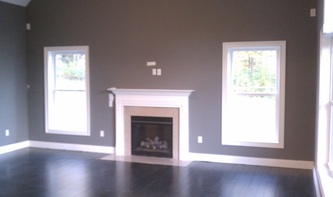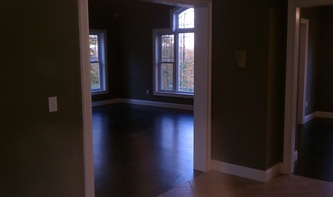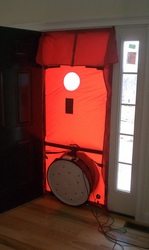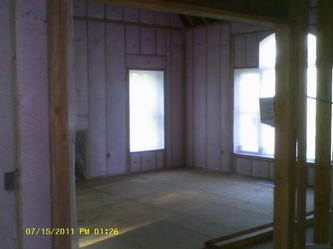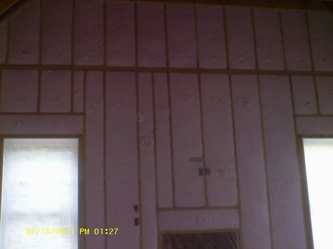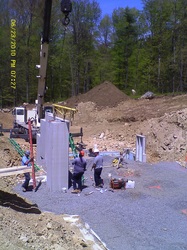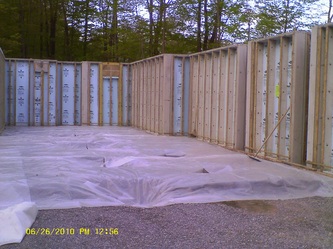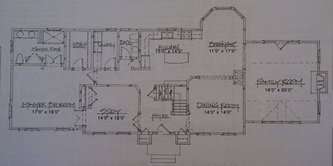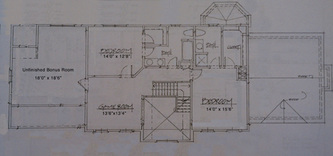19 Fox Hunt Way, Harwinton, CT 06791 - Energy Star, Geothermal - SOLD
|
|
Specifications
Heating and Cooling That Pays for Itself Energy Star House Maximizes Value with Geothermal Heat Pump System A great amount of thought and planning went into the 2,869 square foot home located at 19 Fox Hunt Way, Harwinton. The house features 3 finished bedrooms, 1 unfinished bedroom, 3 full baths, 1 half bath, and a 2-car garage. A balanced combination of random width Connecticut grown Ash hardwood floors, carpeting and tile flow through the house.
This home’s unique value is in its versatility, energy efficiency and location. Settle into your comfy chair with a glass of wine and watch the sun set over the distant Litchfield hills. With estimated annual heating and cooling costs below $2,000.00 and a floor plan designed for one floor living, you'll never want to move again! Download the full 19 Fox Hunt Way energy star report - the numbers are staggering! First Floor Features:
|
Fox Hunt Way, Harwinton, CT, is Litchfield County's premiere residential subdivision specializing in new construction, timber framing, energy star building, structural insulated panels (SIPs), and geothermal heating and cooling. Let the builders at the Fox Hunt subdivision build your dream home today.
